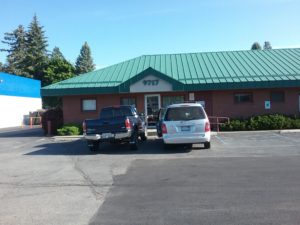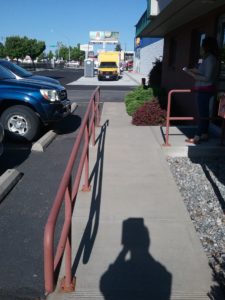9717 E. Sprague Ave., Spokane Valley, WA 99206
509-927-5909
ACCESSIBILITY FEATURES:
FREE ON-SITE PARKING
ACCESS TO PUBLIC TRANSIT
EXTERIOR PATHWAY, STAIRS, RAMP
ENTRANCE
INTERIOR
SEATING
RESTROOM
COMMUNICATION TECHNOLOGIES & CUSTOMER SERVICE
PARKING
This establishment has the following types of parking: Free lot
- There is a total of 12 spaces on the premises
- One space is marked ‘reserved’, ‘handicapped’, ‘disabled’, etc.
- That space is van accessible with an 8’ access aisle
- The parking surface is level, unbroken, firm, slip resistant, free of obstacles
- Accessible parking spaces have signs that are not obstructed when a vehicle is parked there
ROUTE FROM NEAREST ACCESSIBLE PARKING AREA TO ACCESSIBLE ENTRANCE
- The accessible parking is located in the space closest to the ramp going to the entrance
- Distance from nearest accessible parking to wheelchair accessible entrance is 40 feet.
- Route is at least 44 inches wide
- Route surface is level, unbroken, firm, and slip resistant
- Route has curb ramps and curb cuts where needed
- Lighting level is bright in daytime, and is adequate for mobility and reading signs
PARKING NOTES
The reserved accessible parking is located just east of the entrance. Users do not need to maneuver behind any vehicles to get to entrance.
ACCESS TO STA FIXED BUS ROUTE
Route Number: 90
Stop ID # 2968 (west bound, Sprague Ave. @ Farr Rd.)
- There is a covered shelter at this bus stop
- Distance from bus stop to wheelchair accessible entrance is 400+ feet
- Route is at least 44 inches wide
- Surface is level, unbroken, firm, slip resistant, and free of obstacles
- Route has curb ramps and curb cuts where needed
- Route has tactile warning strips at intersection curb cuts
- Lighting level is medium during the day, and is adequate for mobility and reading signs
- The establishment is within the STA service area for para-transit
TRANSIT NOTES
The crosswalks at Farr Rd. & Sprague Ave. have audible “voice” signals
EXTERIOR
This establishment has a concrete sidewalk along the front (south side) of building
- Walkway is minimum 44 inches wide
- Surface is level, unbroken, firm, slip resistant, and free of obstacles
- Lighting level is bright in daytime and adequate for mobility and reading signs
Stairs are available to enter the establishment
- Stairs are clear of obstacles or protrusions of 4-inches or more from sides.
- Surface of stairs is firm, slip-resistant, and unbroken
A ramp is available to enter the establishment
- Ramp is at least 36 inches wide between handrails (actual=41”)
- For each section of the ramp, the running slope is no greater than 1:12, i.e. for every inch of height change there are at least 12 inches of ramp run (length).
- There is a level landing that is at least 60 inches long and at least as wide as the ramp at top of ramp
- The ramp is clear of obstacles and protrusions of 4 inches or more from the sides
- Ramp surface is firm, slip-resistant, and unbroken.
- Ramp has handrails on the left side as you go up
- Top of handrail gripping surface is 34 to 38 inches above the ramp surface
- Front entrance can be accessed by two steps on the left side or ramp on the right side
- There is a grassy service animal relief area along the south side of the parking lot
MAIN ENTRANCE
- The establishment has one public entrance, located on south side of building
- The main entrance is wheelchair accessible
- Floor is level inside and outside entrance door
- Threshold of door is level.
- Door threshold is no more than 1/2-inch high
- As you enter, door opens toward you
- Door has at least 32” clearance when door is open 90 degrees (actual = 33.5”)
- Door is easy to open, requiring 10 lbs or less of force (actual = 7 lbs)
- Door handles can be operated with a closed fist
- Lighting level is medium in daytime and adequate for mobility and reading signs
INTERIOR
- Hallways and aisles are at least 36” wide, or not less than 28” for 4 foot intervals
- There are locations that allow 60” space for a wheelchair to turn around
- Hallways and aisles are clear of obstacles, tripping hazards, objects protruding more than 4” or lower than 80”
- Lighting level is medium and adequate for mobility and reading signs
- Lowest service counter is no higher than 38” with a clear view from a sitting position and a check writing surface is no higher than 34” (actual = 30.5”)
INTERIOR NOTES
- Exam chairs can adjust from 18-inches to 34 inches.
- Exam chair arm rests can be removed to make it easier to transfer to and from a wheelchair or scooter
- Doctor will exam patients in their mobility device if necessary
ELEVATORS AND LIFTS
No elevators or lifts are needed as this is a single floor office building
SEATING
- The seating area is the common area and can be accessed without steps
- Lighting level is medium and adequate for mobility and reading menu / program
- The seating area has low visual stimulation
- There are one or more areas with low or no background sound, and/ or sound-absorbing surfaces
- There are spaces for companions to sit next to the wheelchair users
SEATING NOTES
- Lobby has room for one or more wheelchairs
RESTROOMS
- There is one public restroom in the establishment. There is no stall.
- Users do not need to ask someone for a key to use the restroom
- Door handles and levers can be operated with a closed fist
- Room door has at least 32” clearance when open 90 degrees
- Room door is easy to open, requiring 5 lbs or less force to open
- Room is at least 60” wide from side to side and at least 56” deep, front to back wall
- Door can be closed once a wheelchair is inside
- Grab bars are easily reachable behind toilet and on side wall nearest toilet
- Height of toilet seat is at least 17” from the floor
- Toilet can be flushed with a closed fist
- The height of the sink/counter top is no more than 34” from the floor
- The faucet controls are no more than 17” from front edge of sink or counter top
- The faucets can be operated with a closed fist
- There is room for a wheelchair to roll under the sink
- All pipes under the sink are covered to prevent injury or burns
- Height of soap dispenser control is no more than 48” from floor, and can be reached from a chair
- Hand dryer or towel dispensers can be operated automatically or with a closed fist
- The bottom edge of the lowest mirror is no more than 40” from floor
- Trash receptacles are positioned so they do not block the route of the door
- Lighting level is adequate for mobility and reading signs
COMMUNICATION TECHNOLOGIES
- One or more public phones are available w/adjustable volume control
- Acoustics are comfortable (no echoing, loud music, etc). Noise level = Low
- If a customer is unable to hear, other forms of communication include: writing pad
- Auditory information is presented visually
- Visual information is presented audibly
- All items are within reach, or assistance is offered to reach them
- Management has agreed to annual A4A reviews
This Accessibility Ambassador review was performed May 10, 2016 by Megan Edwards and Dave Reynolds
This Access 4 All Spokane project is made possible by
Spokane County Accessible Communities Advisory Committee and
Governor’s Committee on Disability Issues and Employment
