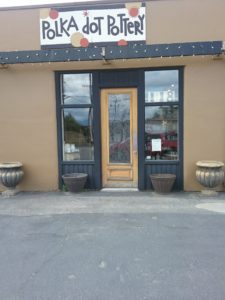118 S. Pines Rd., Spokane Valley, WA 99206
(509) 924-2292
www.polkadotpottery.com
ACCESSIBILITY
FEATURES:
PARKING ON STREET
ACCESS TO TRANSIT
EXTERIOR PATHWAY &
SEATING
ENTRANCES
INTERIOR
SEATING
RESTROOM
COMMUNICATION
TECHNOLOGIES & CUSTOMER SERVICE
PARKING
This establishment has the following type of parking: free lot (shared with one other business).
- There are sixteen (16) parking places on the premises.
- One is marked ‘reserved’, ‘handicapped’, ‘disabled’ etc.
- It is “van accessible”, with an 8’ access aisle.
- Surface is level, slip resistant, free of obstacles.
ROUTE FROM NEAREST ACCESSIBLE PARKING AREA TO ACCESSIBLE ENTRANCE:
- Distance from nearest accessible parking to wheelchair accessible entrance is 33 feet.
- Route is at least 44 inches wide.
- Surface is level, unbroken, firm, slip resistant, free of obstacles.
- Route has curb ramps and curb cuts where needed.
- Lighting is adequate for mobility and reading signs (Bright in daytime).
PARKING NOTES:
- Reserved accessible parking is on north side of building
Passenger Loading Zone
- There is no designated Passenger Loading Zone for the
establishment
ACCESS TO TRANSIT
- Establishment is located within the STA Service Area for
Paratransit
Access to STA Fixed Bus Route(s)
Route Number: 96
Stop Number(s): 3565 Southbound/ 3489 Northbound.
Intersection: Pines and First Ave
There is a bench at this bus stop.
- Distance from nearest bus stop to wheelchair accessible entrance is 150 feet.
- Route is at least 44 inches
- Surface is unbroken, firm, slip resistant, free of obstacles.
- Route has curb ramps and curb cuts where needed.
- Route is not covered
- Lighting is adequate for mobility and reading signs (Bright in daytime).
TRANSIT NOTES:
- It is best to use sidewalk on west side of Pines
EXTERIOR
- This establishment has exterior pathways or walkways.
- There is a grassy service animal relief area on the premises’ south side.
- Pathway is minimum 44 inches
- Surface is slip resistant, free of obstacles.
- Pathway has curb ramps and curb cuts where needed.
- Pathway is not
RAMPS/STAIRS
No ramps or stairs are needed to enter the establishment
MAIN ENTRANCE
- The establishment has one public entrance.
- Ground or floor is level inside and outside entrance door.
- Threshold of door is level.
- As you enter, door opens away from you.
- Door has at least 32” clearance when door is open; 90 degrees.
- Door handles can be operated with closed fist.
- Lighting is adequate for mobility and reading signs (Bright in daytime).
ENTRANCE NOTES:
- The main entrance is on east side of the building.
INTERIOR
- Hallways and aisles are at least 36” wide or not less than 28” for 4-foot intervals.
- There are locations that allow 60” space for a wheelchair to turn around
- Hallways and aisles are clear of obstacles, tripping hazards, objects protruding more than 4” or lower than 80”.
- Lighting is adequate for mobility and reading signs (Bright in daytime.)
- Lowest service counter is no higher than 38” with a clear view from a sitting position.
ELEVATORS AND LIFTS
- No elevator or lift is needed as this business is on the ground
level
SEATING
- Seating areas can be accessed without steps.
- Customers can maneuver between tables without bumping into chairs (36” aisles)
- There are two tables with legroom for wheelchair users [bottom of table is 27” to 34”].
- All tables and chairs can be moved or rearranged.
- Lighting is adequate for mobility and reading signs (Medium)
- Space is available with adjustable or brighter lighting.
- Craft area has low visual stimulation.
- Main area has low or no background sound.
- There are spaces for companions to sit next to wheelchair users.
RESTROOM
- There is one public restroom in the establishment.
- This is a single user room without stalls.
- Users do not need to ask for a key to use the restroom.
- Doors, handles and levers can be operated with a closed fist.
- Room door has at least 32” clearance when open 90 degrees.
- Door is easy to open, requiring 5 lbs. or less of force to open.
- Room is at least 56” deep, front to back wall.
- Stall or room door can be closed once a wheelchair is inside
- Toilet flushes with a closed fist.
- The height of the sink/counter top is no more than 34” from the floor.
- The faucet controls are no more than 17” from front edge of sink or counter top.
- The faucets can be operated with a closed fist.
- There is room for a wheelchair to roll under the sink (27” min clearance, 8” overhang, 9” toe space).
- Height of soap dispenser control is no more than 48” from floor.
- Hand dryers or towel dispensers can be operated automatically.
- Hand dryers or towel dispenser controls are no more than 48” from floor.
- Shelves to set items on are no higher than 48” from floor.
- Trash receptacles are positioned so they do not interfere with the door.
- Lighting is adequate for mobility and reading signs (Bright).
COMMUNICATION TECHNOLOGIES &
CUSTOMER SERVICE
- Acoustics are comfortable (no echoing, loud music, etc). Noise level is low.
- If a customer is unable to hear, other forms of communication include: writing pad
- Auditory information is presented visually
- Visual information is presented audibly (servers will read menus, etc.)
- All items are within reach or assistance is offered to reach them.
- If goods and services are not accessible, they are provided in alternative manner.
Accessibility Ambassador review conducted on May 27, 2016
